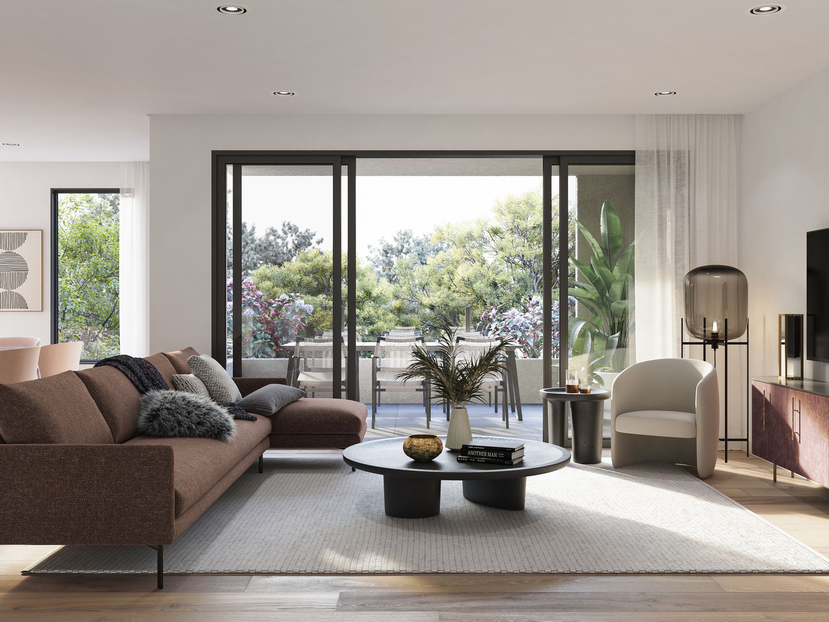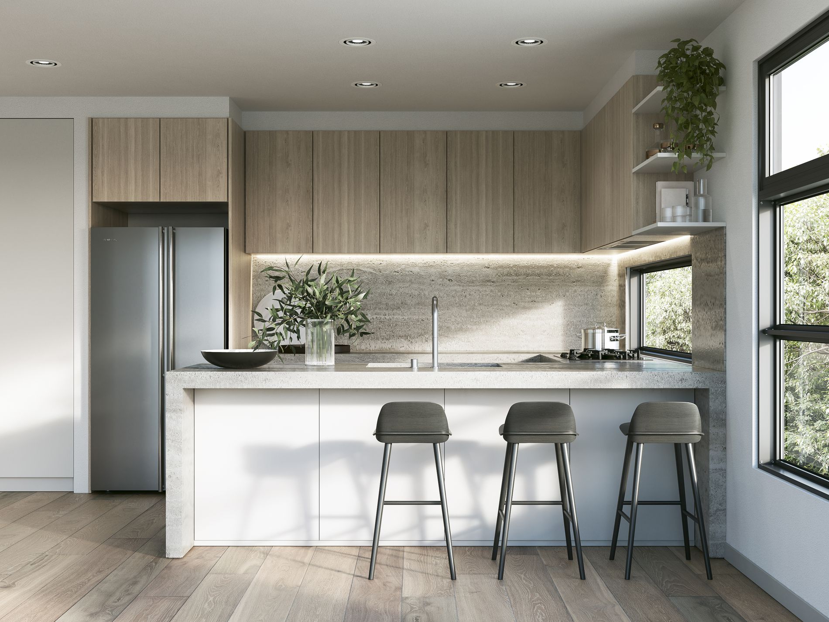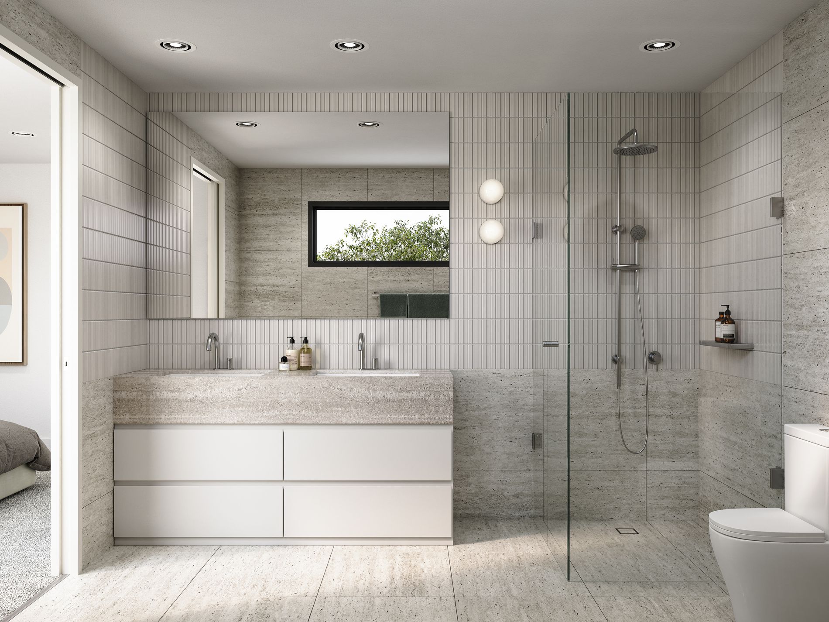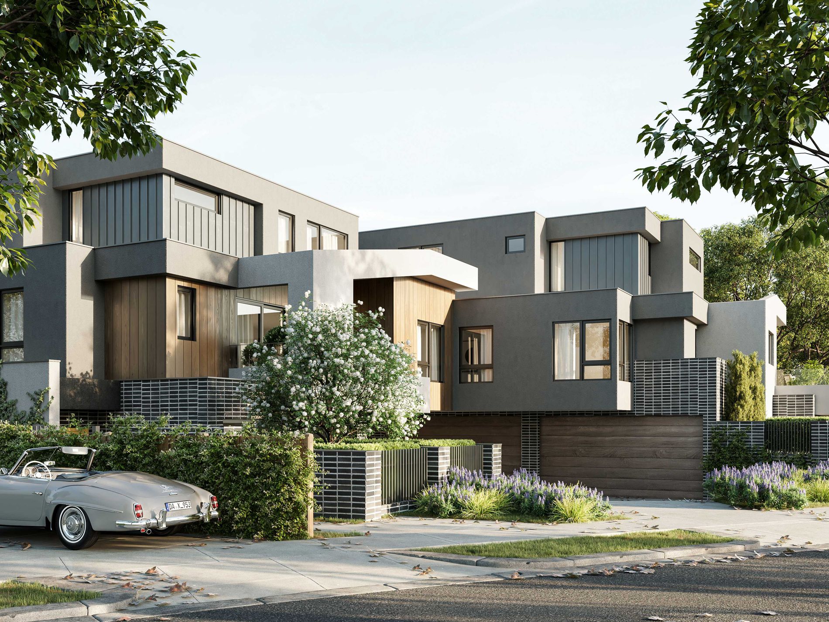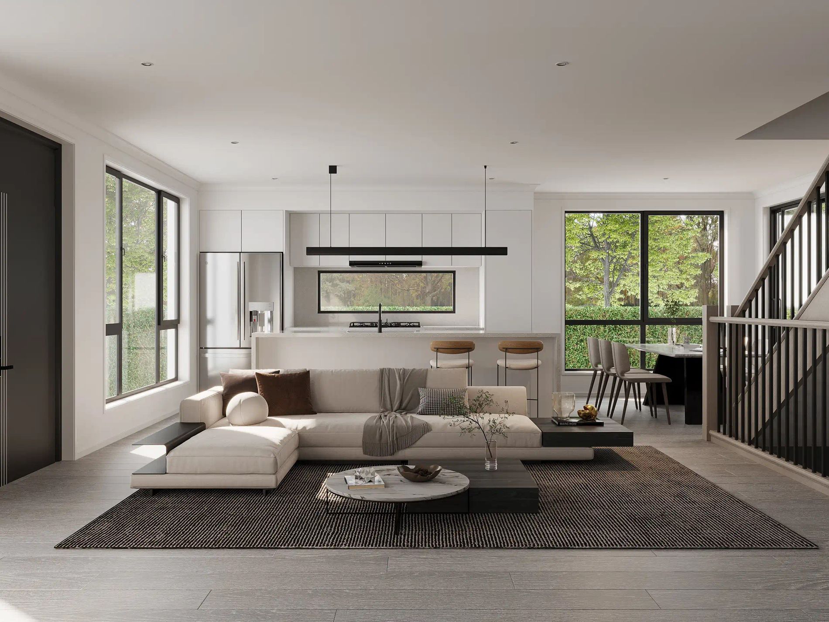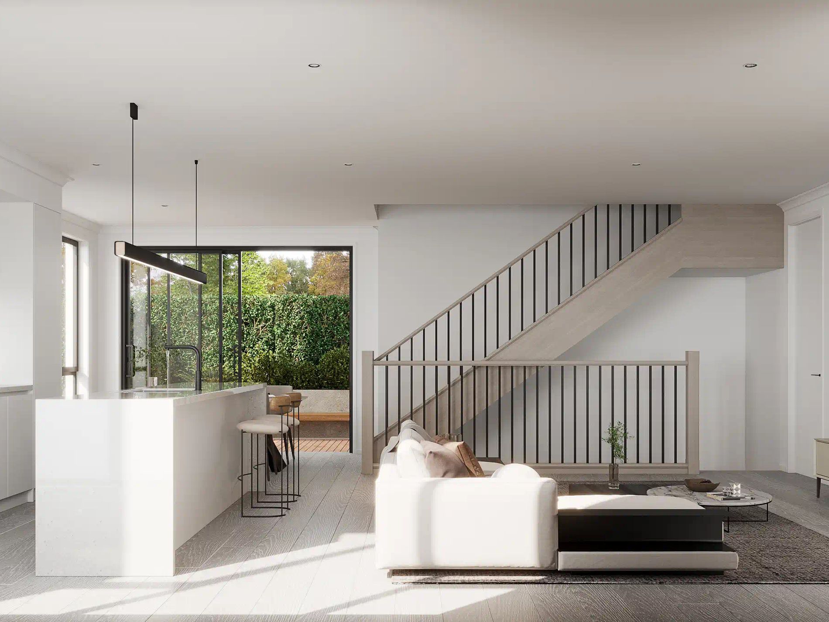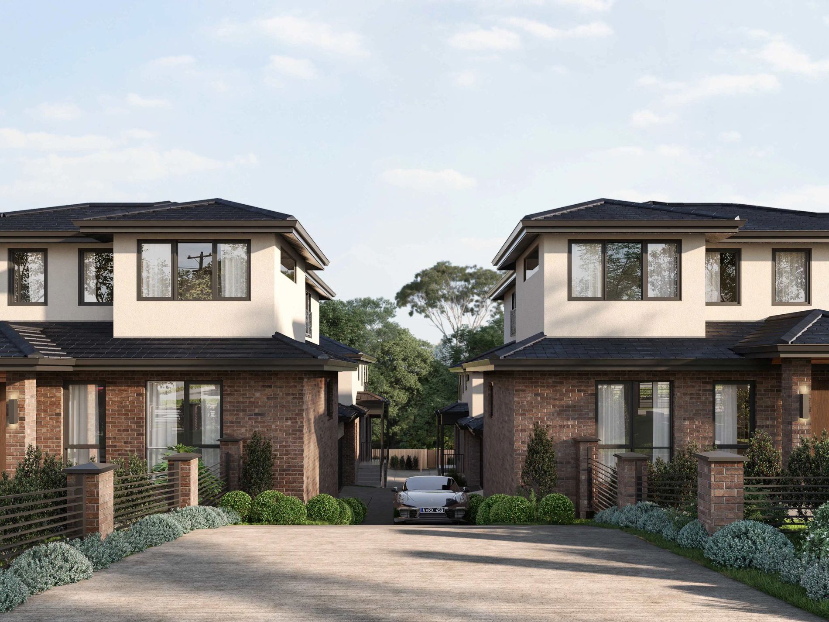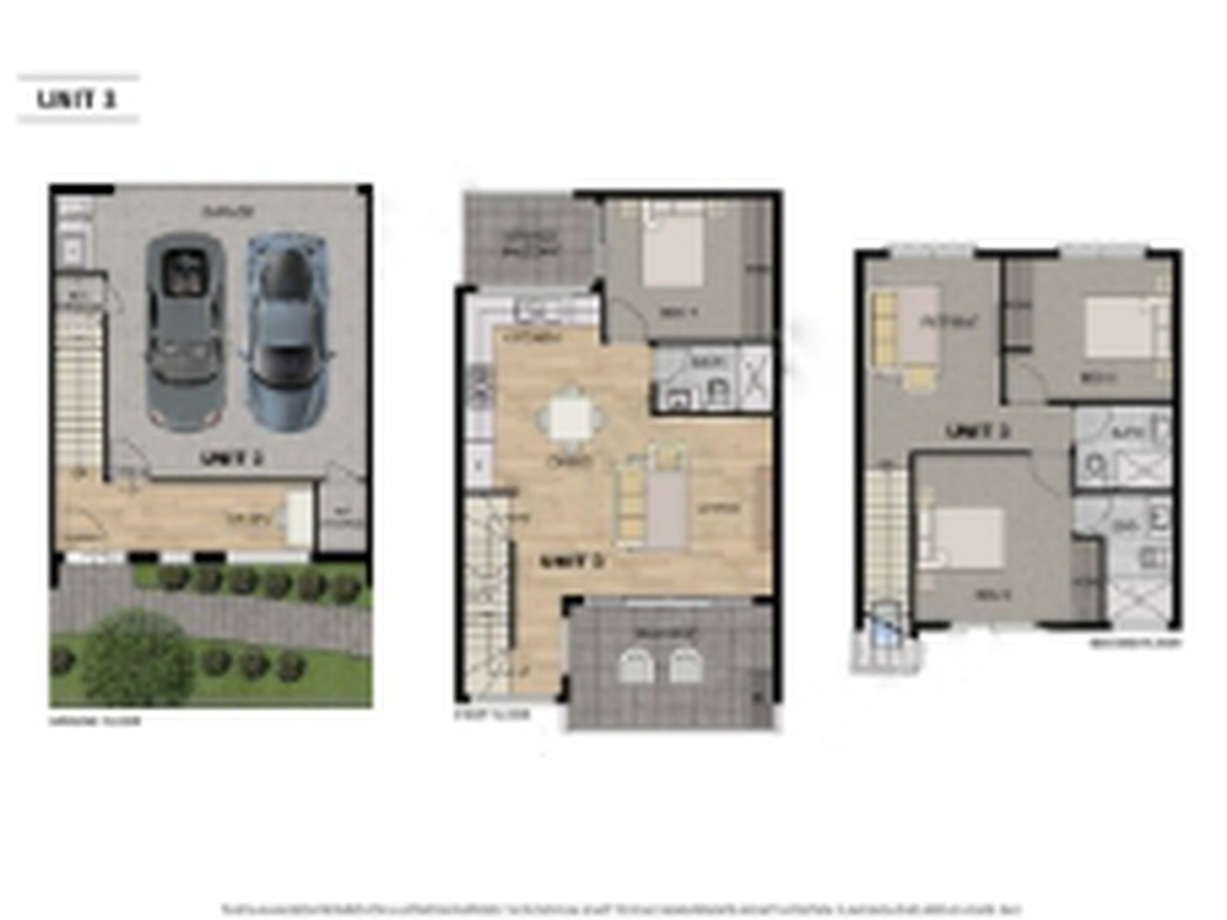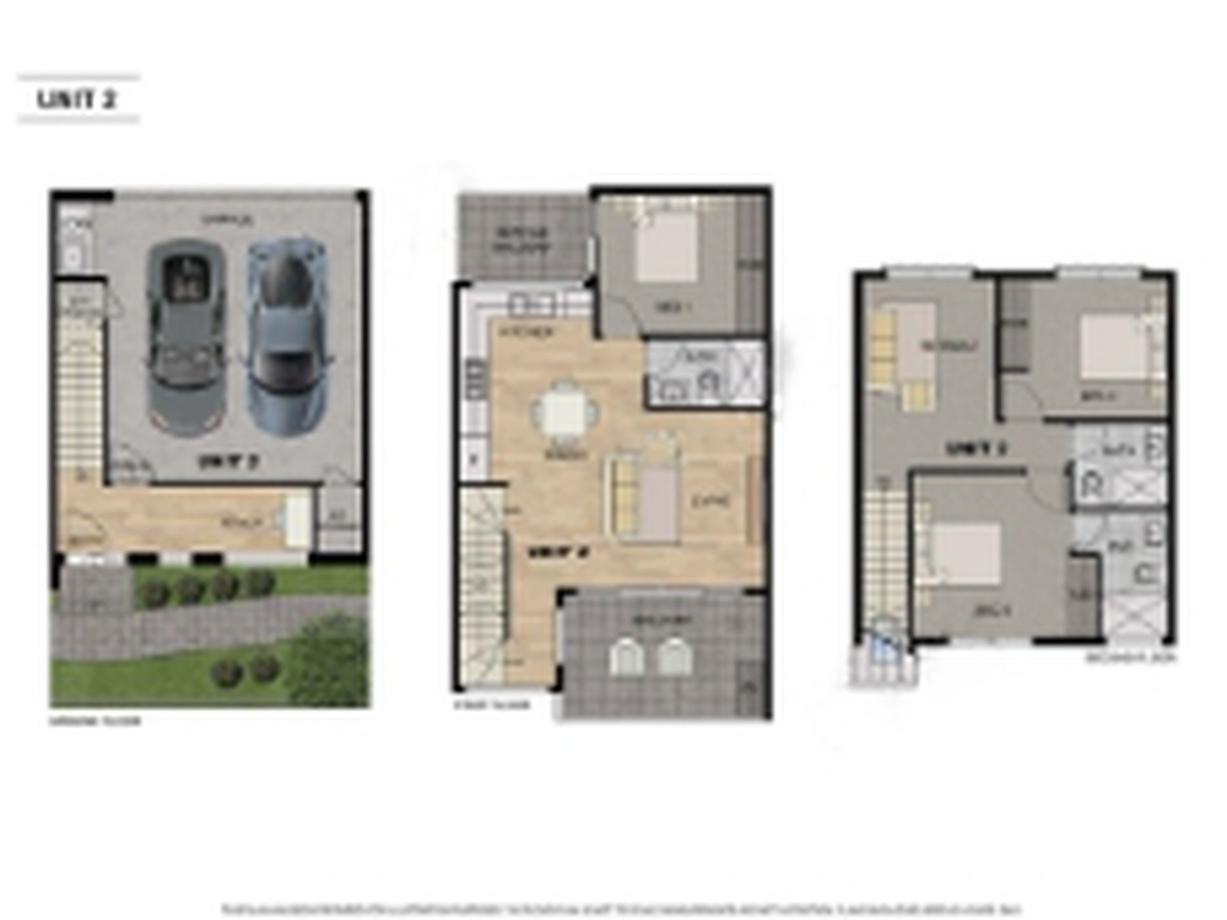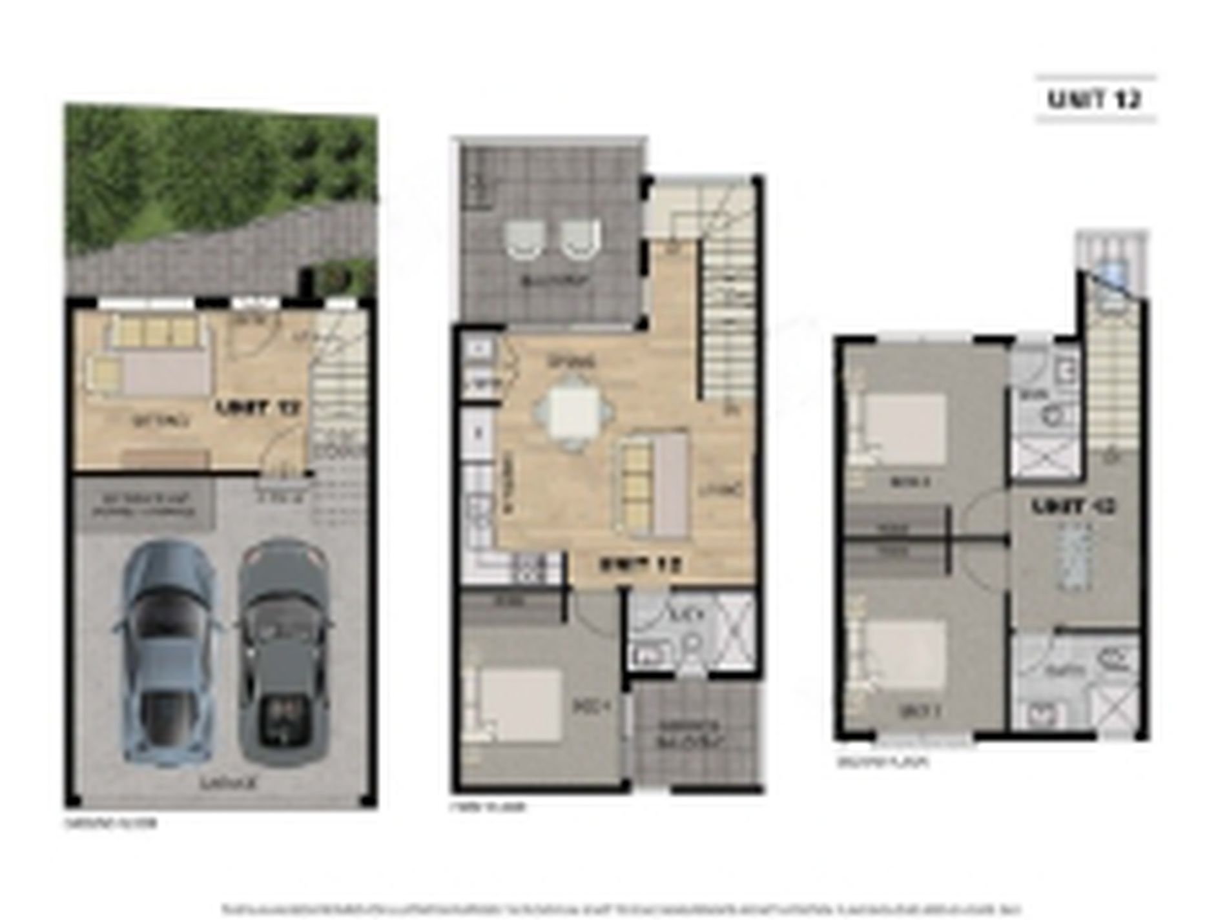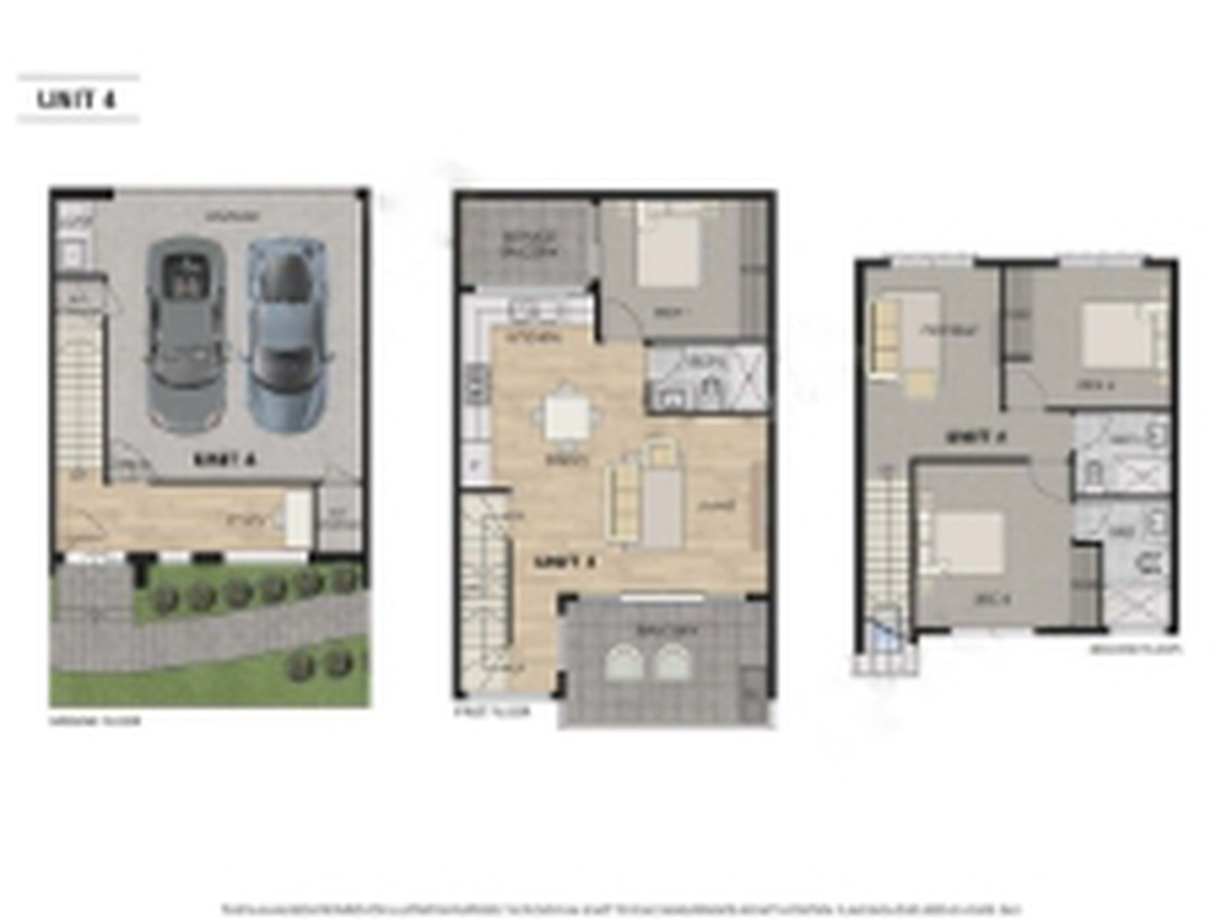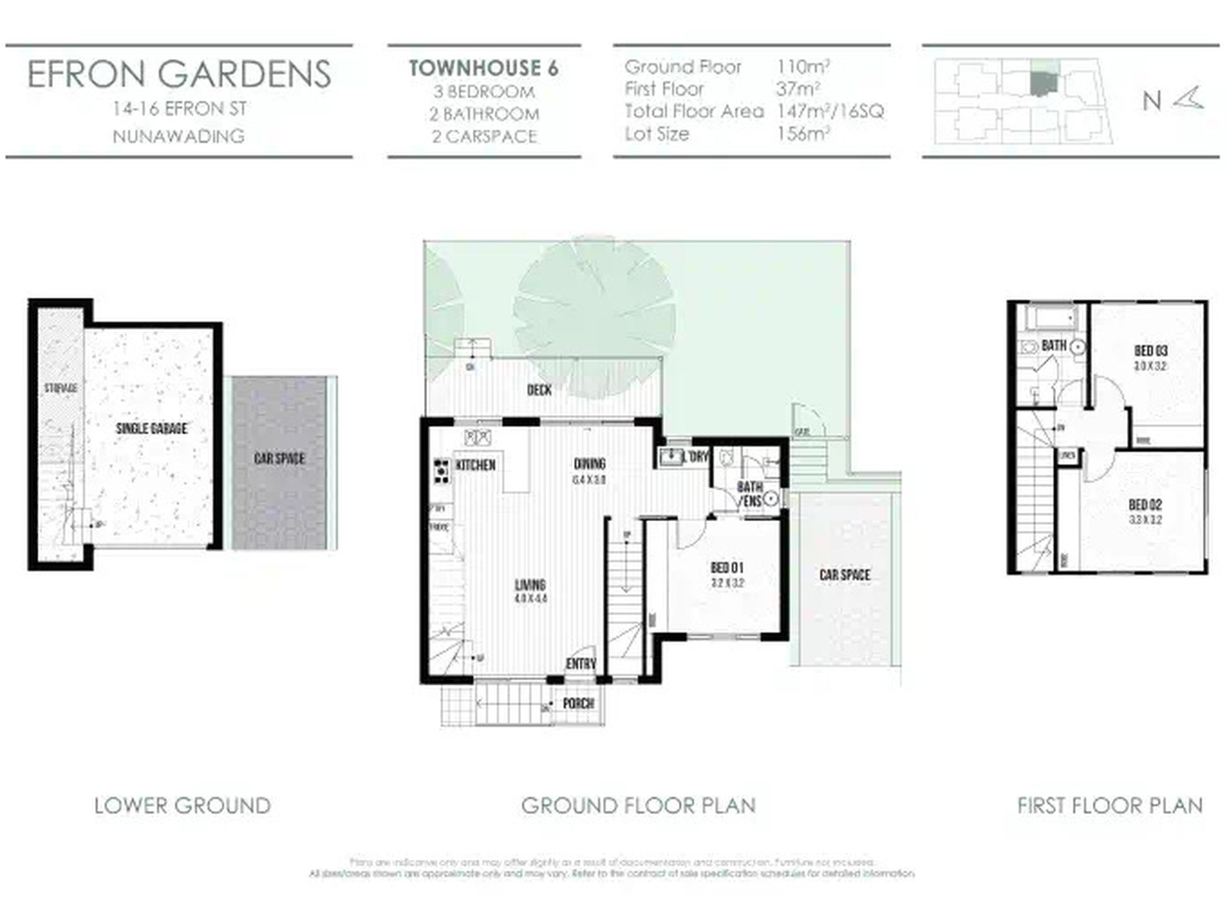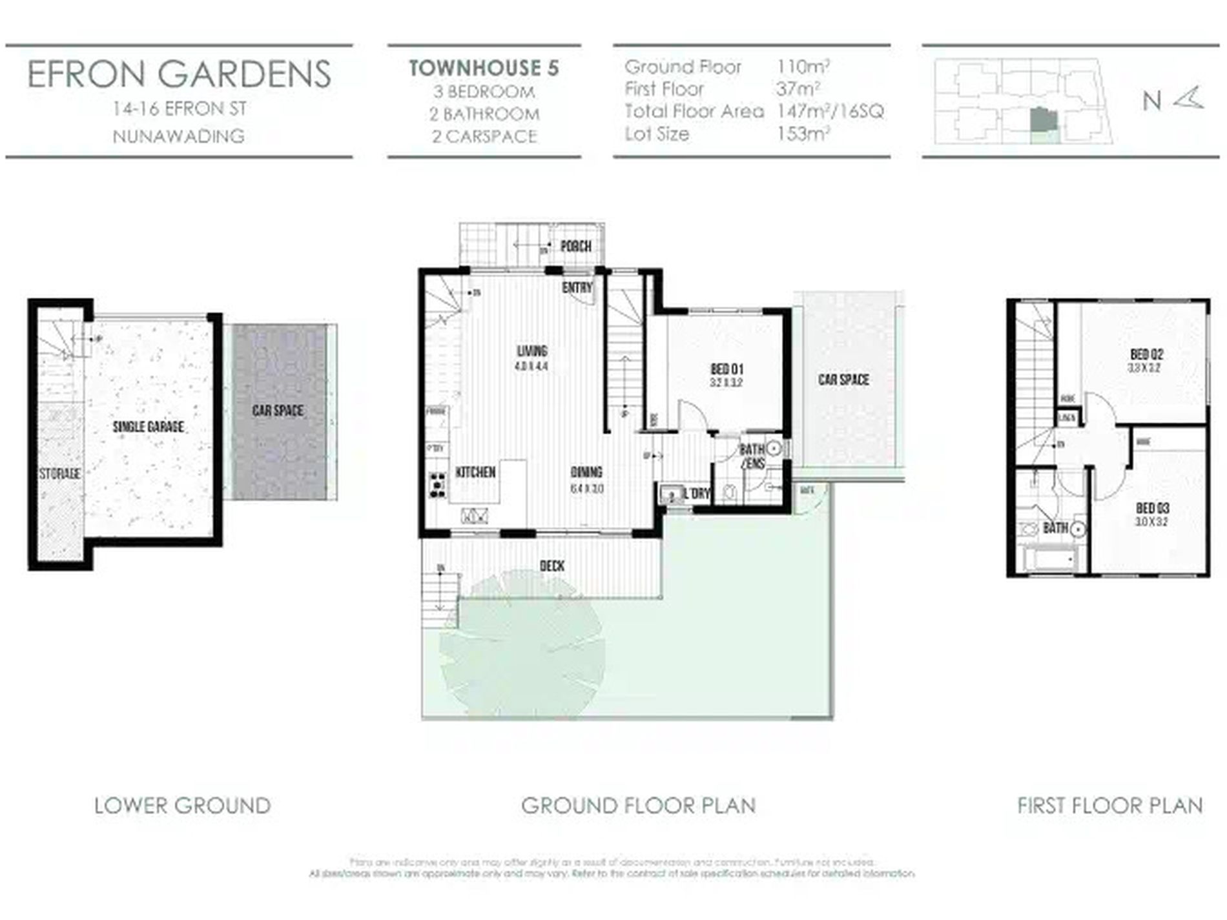Choice of Townhouses or Detached Units/House where lifestyle meets the pinnacle, perfectly positioned in well-established suburbs within City Council of WHITEHORSE / MONASH etc; all in a family friendly precinct, neighbouring local amenities such as Early Education Centre, Schools, College, Shopping centre, Medical centre, parks and more !
Refer below list, and Email me for more details.
Burwood East - Travers Cres: Townhouse Nearing Completion in Q2-2025 (strata, stampduty concession applicable)
1) TH/Unit # 8 >> House Size 162sqm ; 3 Bed + 2 Bath + 2 Living + 2 Car park etc (AL>> $1.085M)
This is a Triple Storey dwelling with 1 Main Living +1 Sitting Area + 3 Bedrooms (with 1 master bed/ensuite) + 2 Bathrooms with W.C + Open Kitchen + Dining + 2 Balcony Area + Laundry + 2 car private parking, all including upgraded superior specifications, finishes upgrades with turnkey build inclusions etc
2) TH/Unit # U12, 13 , 14 >> House Size 174sqm ; 3 Bed + 3 Bath + 2 Living + 2 Car park etc (AL>> $1.155M)
3) TH/Unit # U2, 3 , 4 >> House Size 194sqm ; 3 Bed + 3 Bath + 2 Living + 2 Car park etc (AL>> $1.185M)
4) TH/Unit # U6 >> House Size 232sqm ; 3 Bed + 3 Bath + 3 Living + 2 Car park etc (AL>> $1.285M)
5) TH/Unit # U7 >> House Size 226sqm ; 4 Bed + 4.5 Bath + 2 Living + 2 Car park etc (AL>> $1.355M)
Nunawading - Efron Street: Detached Townhouse Nearing Completion in Mid-2025 (strata, stampduty concession applicable).
6) TH/Unit # U5 & U6 >> House Size 147sqm and Land 156sqm; 3 Bed + 2 Bath + 1 Living + 2 Car park etc (MG>> $1.198M)
This is a Double Storey dwelling with 1 Main Living + 3 Bedrooms (with 1 master bed/ensuite) + 2 Bathrooms with W.C + Open Kitchen with + Dining + Laundry + Deck with Back Garden Area + Storage Area + 2 car private parking (1 with basement access) , all including upgraded superior specifications, finishes upgrades with turnkey build inclusions etc
7) TH/Unit # U8 >> House Size 150sqm and Land 196sqm; 3 Bed + 2.5 Bath + 1 Living + 2 Car park etc (MG>> $1.350M)
8) TH/Unit # U7 >> House Size 177sqm and Land 205sqm; 4 Bed + 3.5 Bath + 1 Living + 2 Car park etc (MG>> $1.450M)
9) TH/Unit # U1 & U2 >> House Size 193sqm and Land 286sqm; Bed + 3.5 Bath + 2 Living + 1 Study/extra bed + 2 Car park etc (MG>> $1.550M)
MITCHAM - 108 BRUNSWICK ROAD: Townhouse Nearing Completion Now in Q2-2025.
10) TH/Unit # U3 >> House Size 159sqm and Land 206sqm; 3 Bed + 1 Study/extra bed + 2.5 Bath + 1 Living d + 2 Car park etc (PP>> $1.250M)
11) TH/Unit # U2 >> House Size 189sqm and Land 197sqm; 3 Bed + 1 Study/extra bed + 2.5 Bath + 1 Living d + 2 Car park etc (PP>> $1.250M)
This is Double Storey dwelling with 1 Main Living + 3 Bedrooms (with 1 master bed/ensuite) + extra 1 Study or Bedroom + 2 Bathrooms with W.C + 2 `Powder Room with W.C. + Open Kitchen + Dining + Laundry + Deck and with Back Garden Area, and Storage shed + 2 car private parking with direct owner driveway access, all including upgraded superior specifications, finishes upgrades with turnkey build inclusions etc
Vermont South, Burwood Hwy: Townhouse Nearing Completion Now in Q2-2025.
12) TH/Unit # U2, U3 , U4 , U8 & U9 >> House Size 178 sqm; 3 Bed + 3.5 Bath + 2 Living + 2 Car park etc (AL>> $1.250M)
This is a Triple Storey dwelling with 1 Main Living + 1 Sitting/Retreat Area + 3 Bedrooms (with 2 master bed/ensuite) + 3 Bathrooms with W.C + 1 Powder Room with W.C. + Open Kitchen + Dining + 1 Balcony Area + Laundry + 2 car private parking, all including upgraded superior specifications, finishes upgrades with turnkey build inclusions etc
13) TH/Unit # U1 >> House Size 172 sqm; 3 Bed + 2.5 Bath + 2 Living + 2 Car park etc (AL>> $1.450M)
14) TH/Unit # U5 >> House Size 181 sqm; 3 Bed + 3 Bath + 2 Living + 3 Car park etc (AL>> $1.595M)
15) TH/Unit # U6 >> House Size 190 sqm; 3 Bed + 3.5 Bath + 3 Living + 2 Car park etc (AL>> $1.650M)
And many more in other surrounding suburbs ..!
Generally all Houses are with Turney Inclusions / Upgrades not limited to :
Timber featured flooring to common areas, carpet to bedrooms and robes; tiles to Wet areas etc
Wall tiling is from floor to ceiling in bathrooms and ensuites
Stone benchtop to Kitchen, bathroom, ensuite.
SS Kitchen Appliance with long term warranty
LED downlights throughout the ceiling in all rooms.
Heating & Cooling System
Window Blinds (Optional)
Hard and soft landscaping are included as per drawings
Turnkey inclusions having all standard specifications as per NCC, AS with structural warranty and maintenance period.
And more with good location, short distance to parks, markets and restaurants.
(Note : Below is applicable for nearing completion/under construction and group of TH/units/houses having common driveway)
• Temporary off-the-plan duty concession:
The new concession will be available for off-the-plan purchases of dwellings (including apartments and townhouses) within strata subdivisions that have common property where the contract is entered into on or after 21 October 2024 and before 21 October 2025. The concession will be available to all purchasers, including investors, companies and trusts, meaning there would be no requirement to be eligible for either the principal place of residence duty concession or the first home buyer duty exemption or concession. There is no threshold for this concession. The concession is available for apartments, units and townhouses of any value.
Source: https://www.sro.vic.gov.au/land-transfer-duty/temporary-plan-duty-concession
Call me if you want to inspect any of these property (Currently Inspection are by appointment only)
Niel Gonsalves
0469708234
DISCLAIMER
Some of the content of this property listing are produced prior to completion of construction. The information for this listing advertised has been prepared solely for promotional purposes and in good faith with due care. Any projections however, represent estimates only and may be based on assumptions which, while reasonable, may not be correct. We do not warrant the accuracy of information contained herein and do not accept any liability for any error or discrepancy or negligence or otherwise in the information contained herein does not constitute all, or any part of an offer. All plans, subdivision, surveys, development plans, artists’ impressions, photographic material and other such material are representative only. All parties must make their own enquiries and obtain independent advice in order to verify any or all information. Street names & numbers are subject to council approval.
- Air Conditioning
- Fully Fenced
- Remote Garage
- Secure Parking
- Built-in Wardrobes
- Dishwasher

